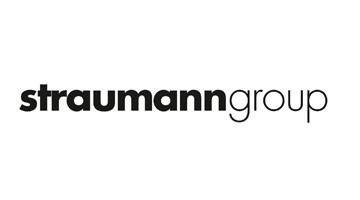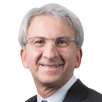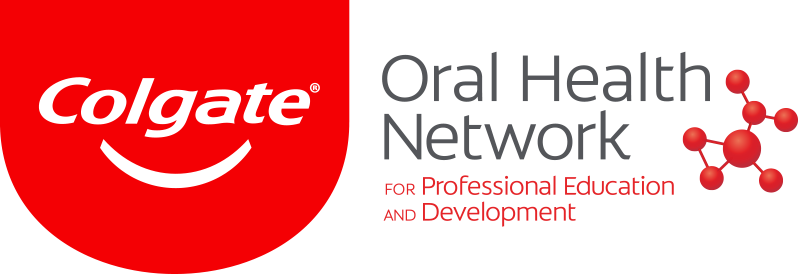SAN FRANCISCO, Calif., USA: Dr. Sara Creighton and Lowell Caulder, co-founders of Studio Dental, hired Los Angeles-based Montalba Architects to design a 26-foot-long mobile dental unit to travel to businesses to offer convenient dentistry. Working with only 230 interior square feet, the architects created a visually spacious interior while creatively packing Studio Dental’s required program, including a sterilization room, waiting area and two operatories.
The material palette reinforces Studio Dental’s brand identity with natural wood millwork, bright-white surfaces and a custom perforation pattern. These design elements offer a simplified atmosphere to help patients relax.
Creating this atypical dental environment required ingenious and efficient design solutions. The sterilization room is hidden behind millwork panels that wrap around to form the patient waiting bench with an integrated tablet for patient forms and magazines. A centralized, double-sided millwork panel houses equipment for both operatories and also conceals the sound system and HVAC unit.
Each 8-foot-9-inch by 4-foot-10-inch operatory gestures to the sky, with 11-foot-plus ceilings and translucent sculpted skylights above the patient chairs. Rather than opening the side panels to potentially unattractive exterior environments like urban parking lots, skylights were installed to capture diffused natural light and house TV monitors for patients to watch during their procedures.
To deliver a serene environment, the architects installed acoustic foam walls and ceiling for maximum sound absorption, but utilized a perforated finish to create a stylish appearance. Layered acoustical dampening material in the interior offers a more relaxed patient experience. The centralized millwork panel visually separates patients from one another inside operatories to ensure privacy. Strategically placed mirrored strips in the corners of the operatories alludes to the feeling of openness and further reflects natural light.
This is the second collaboration between Montalba Architects and Studio Dental. In 2010, the architects designed Dr. Creighton’s first office, Washington Square Park Dental in San Francisco. After leaving to open Studio Dental, Creighton sought out Montalba Architects to design San Francisco’s first mobile dental office delivering dental services within an inspiring space.
Studio Dental works with technology companies such as Google and Dropbox to bring dental services to their offices. The mobile environment is completely paper-free and all business transactions are handled online. Patients schedule appointments and pay online with a credit card. Before their appointment, patients receive a text reminder, and after, receive an email with detailed benefits and expenses.
(Source: Montalba Architects)
BUFFALO, N.Y., USA: The University at Buffalo’s School of Dental Medicine recently celebrated the unveiling of its new, state-of-the-art mobile dental...
LOS ANGELES, Calif., USA: The design by
Montalba Architects for Studio Dental’s mobile unit has been honored with four awards for its ...
NEW YORK, N.Y., USA: The Delta Dental Community Care Foundation recently announced it has awarded Columbia University College of Dental Medicine (CDM) a ...
BRISTOL, R.I., USA: RGP, a company that for more than 20 years has provided ergonomic seating to dental professionals, recently added an exhibition ...
SAN DIEGO, CA, USA: Endo Technic, a San Diego, CA-based company, recently introduced new equipment — the Endo Pulse (EP) — to be used during ...
CHICAGO, Ill., USA: The American Dental Association (ADA) has introduced the ADA Dental Symptom Checker on MouthHealthy.org to provide patients with ...
Bone expander drills are an alternative to osteotomes for the expansion and condensing of the atrophic mandible and maxilla in preparation for dental ...
NEW YORK, NY, USA: To say Seiler Instrument Corp.’s precision microscopes have a long history with optics would be a bit of an understatement. ...
PITTSTON, Pa., USA: Benco Dental, the nation’s largest independent distributor of oral healthcare technology and supplies, has finalized a definitive ...
CHICAGO, Ill., USA: If you are going to spend a busy day at the Chicago Midwinter Meeting, it is a good idea to start the day off with a proper breakfast. ...
Live webinar
Fri. 26 April 2024
12:00 PM EST (New York)
Live webinar
Mon. 29 April 2024
12:30 PM EST (New York)
Prof. Roland Frankenberger Univ.-Prof. Dr. med. dent.
Live webinar
Tue. 30 April 2024
1:00 PM EST (New York)
Live webinar
Fri. 3 May 2024
1:00 PM EST (New York)
Live webinar
Tue. 7 May 2024
8:00 PM EST (New York)
Live webinar
Thu. 9 May 2024
8:00 PM EST (New York)
Live webinar
Mon. 13 May 2024
9:00 AM EST (New York)



 Austria / Österreich
Austria / Österreich
 Bosnia and Herzegovina / Босна и Херцеговина
Bosnia and Herzegovina / Босна и Херцеговина
 Bulgaria / България
Bulgaria / България
 Croatia / Hrvatska
Croatia / Hrvatska
 Czech Republic & Slovakia / Česká republika & Slovensko
Czech Republic & Slovakia / Česká republika & Slovensko
 France / France
France / France
 Germany / Deutschland
Germany / Deutschland
 Greece / ΕΛΛΑΔΑ
Greece / ΕΛΛΑΔΑ
 Italy / Italia
Italy / Italia
 Netherlands / Nederland
Netherlands / Nederland
 Nordic / Nordic
Nordic / Nordic
 Poland / Polska
Poland / Polska
 Portugal / Portugal
Portugal / Portugal
 Romania & Moldova / România & Moldova
Romania & Moldova / România & Moldova
 Slovenia / Slovenija
Slovenia / Slovenija
 Serbia & Montenegro / Србија и Црна Гора
Serbia & Montenegro / Србија и Црна Гора
 Spain / España
Spain / España
 Switzerland / Schweiz
Switzerland / Schweiz
 Turkey / Türkiye
Turkey / Türkiye
 UK & Ireland / UK & Ireland
UK & Ireland / UK & Ireland
 International / International
International / International
 Brazil / Brasil
Brazil / Brasil
 Canada / Canada
Canada / Canada
 Latin America / Latinoamérica
Latin America / Latinoamérica
 China / 中国
China / 中国
 India / भारत गणराज्य
India / भारत गणराज्य
 Japan / 日本
Japan / 日本
 Pakistan / Pākistān
Pakistan / Pākistān
 Vietnam / Việt Nam
Vietnam / Việt Nam
 ASEAN / ASEAN
ASEAN / ASEAN
 Israel / מְדִינַת יִשְׂרָאֵל
Israel / מְדִינַת יִשְׂרָאֵל
 Algeria, Morocco & Tunisia / الجزائر والمغرب وتونس
Algeria, Morocco & Tunisia / الجزائر والمغرب وتونس
 Middle East / Middle East
Middle East / Middle East
:sharpen(level=0):output(format=jpeg)/up/dt/2024/04/Envista-names-Paul-Keel-new-CEO-1.jpg)
:sharpen(level=0):output(format=jpeg)/up/dt/2024/02/vVARDIS_article_1920x1080px.jpg)
:sharpen(level=0):output(format=jpeg)/up/dt/2024/04/Study-links-e-cigarette-use-with-increased-risk-of-heart-failure.jpg)
:sharpen(level=0):output(format=jpeg)/up/dt/2024/04/web_FDC_small.jpg)
:sharpen(level=0):output(format=jpeg)/up/dt/2024/04/web_Bassi.jpg)








:sharpen(level=0):output(format=png)/up/dt/2022/01/Sprintray_Logo_2506x700.png)
:sharpen(level=0):output(format=jpeg)/up/dt/2010/02/logo-3DISC-et-baseline-fond-blanc.jpg)
:sharpen(level=0):output(format=png)/up/dt/2022/01/HASSBIO_Logo_horizontal.png)
:sharpen(level=0):output(format=png)/up/dt/2023/07/DirectaDentalGroup_Logo_2023_03_2lines_lowres.png)
:sharpen(level=0):output(format=png)/up/dt/2020/02/Camlog_Biohorizons_Logo.png)
:sharpen(level=0):output(format=png)/up/dt/2023/03/ACTEON_NEW-logo_03-2024.png)
:sharpen(level=0):output(format=jpeg)/up/dt/e-papers/330729/1.jpg)
:sharpen(level=0):output(format=jpeg)/up/dt/e-papers/330727/1.jpg)
:sharpen(level=0):output(format=jpeg)/up/dt/e-papers/330725/1.jpg)
:sharpen(level=0):output(format=jpeg)/up/dt/e-papers/325039/1.jpg)
:sharpen(level=0):output(format=jpeg)/up/dt/e-papers/325007/1.jpg)
:sharpen(level=0):output(format=jpeg)/up/dt/e-papers/313543/1.jpg)
:sharpen(level=0):output(format=jpeg)/up/dt/2017/01/96fdf970fe0f10b06e7484cd488a8d77.jpg)

:sharpen(level=0):output(format=jpeg)/up/dt/2024/04/Envista-names-Paul-Keel-new-CEO-1.jpg)
:sharpen(level=0):output(format=gif)/wp-content/themes/dt/images/dt-user.gif)
:sharpen(level=0):output(format=jpeg)/up/dt/2017/01/ad6203b413ab3234f3b1f3e37f645a08.jpg)
:sharpen(level=0):output(format=jpeg)/up/dt/2017/01/4b71234871e50326b1b71c1970974abf.jpg)
:sharpen(level=0):output(format=jpeg)/up/dt/2019/01/03_CDM_students_child_option-2_03.jpg)
:sharpen(level=0):output(format=jpeg)/up/dt/2018/11/RGP.jpg)
:sharpen(level=0):output(format=jpeg)/up/dt/2009/12/6fdee1d1189efc6cbe625fcf2673ec6c.jpg)
:sharpen(level=0):output(format=jpeg)/up/dt/2013/01/e9c4699e96fb4c34d1d2f8bb308813a8.jpg)
:sharpen(level=0):output(format=jpeg)/up/dt/2010/07/1a81558185043fa59c9ac3d127492572.jpg)
:sharpen(level=0):output(format=jpeg)/up/dt/2021/08/placeholder.jpg)
:sharpen(level=0):output(format=jpeg)/up/dt/2021/06/00_Benco.jpg)
:sharpen(level=0):output(format=jpeg)/up/dt/2017/01/dd47fd5ccd1f2f1c8d4be614c615bce7.jpg)





:sharpen(level=0):output(format=jpeg)/up/dt/2024/04/Envista-names-Paul-Keel-new-CEO-1.jpg)
:sharpen(level=0):output(format=jpeg)/up/dt/2024/02/vVARDIS_article_1920x1080px.jpg)
:sharpen(level=0):output(format=jpeg)/up/dt/2024/04/Study-links-e-cigarette-use-with-increased-risk-of-heart-failure.jpg)
:sharpen(level=0):output(format=jpeg)/up/dt/e-papers/330727/1.jpg)
:sharpen(level=0):output(format=jpeg)/up/dt/e-papers/330725/1.jpg)
:sharpen(level=0):output(format=jpeg)/up/dt/e-papers/325039/1.jpg)
:sharpen(level=0):output(format=jpeg)/up/dt/e-papers/325007/1.jpg)
:sharpen(level=0):output(format=jpeg)/up/dt/e-papers/313543/1.jpg)
:sharpen(level=0):output(format=jpeg)/up/dt/e-papers/330729/1.jpg)
:sharpen(level=0):output(format=jpeg)/up/dt/e-papers/330729/2.jpg)
:sharpen(level=0):output(format=jpeg)/wp-content/themes/dt/images/3dprinting-banner.jpg)
:sharpen(level=0):output(format=jpeg)/wp-content/themes/dt/images/aligners-banner.jpg)
:sharpen(level=0):output(format=jpeg)/wp-content/themes/dt/images/covid-banner.jpg)
:sharpen(level=0):output(format=jpeg)/wp-content/themes/dt/images/roots-banner-2024.jpg)
To post a reply please login or register