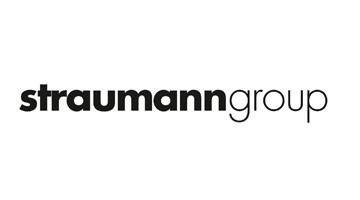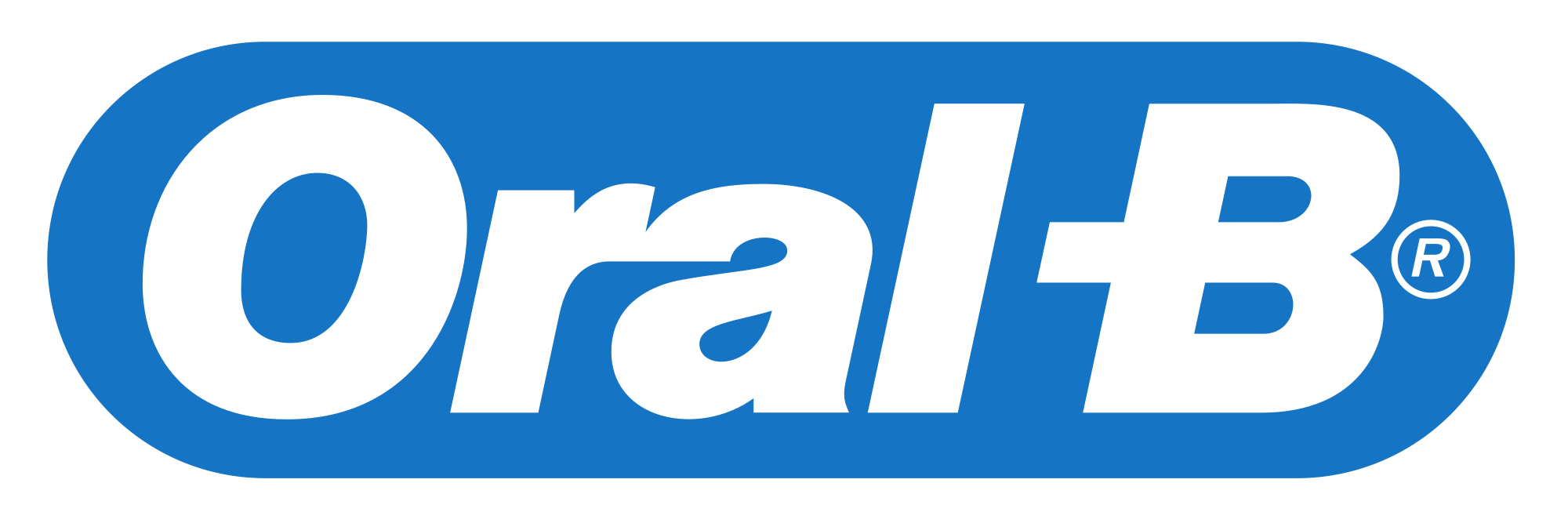ROANOKE, Va., USA: Three dentists have opened a practice built with special technology that is designed to reduce energy use by 70 percent. The new building boasts such energy-saving features as a passive geo thermal ground loop, 92 percent efficient heating and cooling energy recovery systems that deliver complete fresh air to the interior, and an airtight building envelop insulation system that significantly reduces the need for oversized mechanical equipment.
The building’s owners — Dr. Randolph Dickey, Dr. John Singleton and Dr. Sean Lynch — say there’s more at stake than saving money on energy use. By using construction material such as extremely energy efficient mechanical systems, high quality windows and doors, air-tight construction and high-quality construction techniques, the building is fitting for a business focused on the health of patients.
“We know that our investment will yield a significant financial benefit over time, and in the meantime we immediately noticed the building is fresher and cleaner with better air quality,” said Dickey. “The atmosphere just feels better, healthier; and that’s important for our staff and patients.”
The office was designed and built by Structures Design Build, which has adopted Passivhaus as its hallmark building technology. Structures Design Build co-founder Adam Cohen is a “Certified Passivhaus Designer” in both North America and Europe.
“Passivhaus technology has demonstrated results, and it’s gratifying that a local business has stepped forward with a strong interest in saving energy, saving money and reducing its carbon footprint,” Cohen said. “Passivhaus technology has existed in Europe for more than 20 years, and now Structures Design Build is the leading firm in the U.S. building this ultra low-energy model and high-quality building system. It is here to stay and now has a home right here in Roanoke.”
Passivhaus, the German term for a trend in construction that raises the bar in energy efficiency standards, typically uses up to 90 percent less energy for heating and cooling than conventional buildings. Passivhaus buildings also have a footprint that reduces carbon dioxide emissions by more than 70 percent over other new buildings.
There is no reason for anyone to build a regular building any more, said Structures Design Build co-founder Steve Strauss.
“At Structures, we have developed and refined our method of building so we can now design and build a Passivhaus structure at cost parity to standard construction,” Strauss said. “Everyone can now have an ultra low-energy, newly built building, whether it’s a commercial or residential, built to Passivhaus standards.”
At more than 5,000 square feet, the new office has architectural design features such as large overhangs and external arches similar to that of a railway passenger terminal. Its new construction also adheres to the strict architectural standards of the Old Southwest neighborhood.
Some of the many energy-efficient features found in the building include triple-pane, energy-efficient widows that are airtight; heating and cooling energy recovery systems that operate at 90 percent efficiency; a building structure that has no thermal bridges between the interior and exterior; and a fresh air ventilation system that brings in 100 percent fresh air without recirculation of any interior air, resulting in healthier interior air.
“With today’s ribbon-cutting ceremony, we’re seeing the continuation of a trend toward businesses of all kinds seeking out low-energy solutions because they make business sense,” said Nell Boyle, Roanoke’s sustainability outreach coordinator.
OXNARD, Calif., USA: Researchers at Tufts University School of Dental Medicine, in collaboration with researchers at the Forsyth Institute, have published a...
Platelet-rich fibrin can play an important role in oral and maxillofacial surgery, implant dentistry, periodontal regeneration and post-extraction site ...
CHICAGO, Ill., USA: Although assumed to be at high risk for COVID-19, fewer than 1 percent of dentists nationwide were found to be positive for COVID-19, ...
LOS ANGELES, Calif., USA: 3Shape continues to expand its presence around the globe with the opening of a new office in California. Located in Rancho ...
NEW YORK, US: A Manhattan dental clinic’s adoption of cryptocurrency as a payment method has highlighted the growing acceptance of digital currencies by ...
CHICAGO, Ill., USA: The KaVo Kerr Group used one of Chicago’s most innovative venues to launch a portfolio of 20 new products — all linked ...
As a pioneer and market leader in sterilization, Austria-based company W&H is renowned for developing high-quality sterilization devices for the dental ...
NEW YORK, N.Y., USA: At the Henry Schein Digital Dentistry Forum, held during the recent Greater New York Dental Meeting, Henry Schein Chairman and CEO ...
Key points from Part 1: Every dentist should realize that medical emergencies can, do and will happen during the course of practice. These emergencies could...
Key points on emergency drug kits: 1) An emergency drug kit is critical in the dental setting. The ADA states that all dentists should have an emergency ...
Live webinar
Fri. 26 April 2024
12:00 PM EST (New York)
Live webinar
Mon. 29 April 2024
12:30 PM EST (New York)
Prof. Roland Frankenberger Univ.-Prof. Dr. med. dent.
Live webinar
Tue. 30 April 2024
1:00 PM EST (New York)
Live webinar
Fri. 3 May 2024
1:00 PM EST (New York)
Live webinar
Tue. 7 May 2024
8:00 PM EST (New York)
Live webinar
Thu. 9 May 2024
8:00 PM EST (New York)
Live webinar
Mon. 13 May 2024
1:00 PM EST (New York)
Doc. MUDr. Eva Kovaľová PhD.



 Austria / Österreich
Austria / Österreich
 Bosnia and Herzegovina / Босна и Херцеговина
Bosnia and Herzegovina / Босна и Херцеговина
 Bulgaria / България
Bulgaria / България
 Croatia / Hrvatska
Croatia / Hrvatska
 Czech Republic & Slovakia / Česká republika & Slovensko
Czech Republic & Slovakia / Česká republika & Slovensko
 France / France
France / France
 Germany / Deutschland
Germany / Deutschland
 Greece / ΕΛΛΑΔΑ
Greece / ΕΛΛΑΔΑ
 Italy / Italia
Italy / Italia
 Netherlands / Nederland
Netherlands / Nederland
 Nordic / Nordic
Nordic / Nordic
 Poland / Polska
Poland / Polska
 Portugal / Portugal
Portugal / Portugal
 Romania & Moldova / România & Moldova
Romania & Moldova / România & Moldova
 Slovenia / Slovenija
Slovenia / Slovenija
 Serbia & Montenegro / Србија и Црна Гора
Serbia & Montenegro / Србија и Црна Гора
 Spain / España
Spain / España
 Switzerland / Schweiz
Switzerland / Schweiz
 Turkey / Türkiye
Turkey / Türkiye
 UK & Ireland / UK & Ireland
UK & Ireland / UK & Ireland
 International / International
International / International
 Brazil / Brasil
Brazil / Brasil
 Canada / Canada
Canada / Canada
 Latin America / Latinoamérica
Latin America / Latinoamérica
 China / 中国
China / 中国
 India / भारत गणराज्य
India / भारत गणराज्य
 Japan / 日本
Japan / 日本
 Pakistan / Pākistān
Pakistan / Pākistān
 Vietnam / Việt Nam
Vietnam / Việt Nam
 ASEAN / ASEAN
ASEAN / ASEAN
 Israel / מְדִינַת יִשְׂרָאֵל
Israel / מְדִינַת יִשְׂרָאֵל
 Algeria, Morocco & Tunisia / الجزائر والمغرب وتونس
Algeria, Morocco & Tunisia / الجزائر والمغرب وتونس
 Middle East / Middle East
Middle East / Middle East
:sharpen(level=0):output(format=jpeg)/up/dt/2024/04/Envista-names-Paul-Keel-new-CEO-1.jpg)
:sharpen(level=0):output(format=jpeg)/up/dt/2024/02/vVARDIS_article_1920x1080px.jpg)
:sharpen(level=0):output(format=jpeg)/up/dt/2024/04/Study-links-e-cigarette-use-with-increased-risk-of-heart-failure.jpg)
:sharpen(level=0):output(format=jpeg)/up/dt/2024/04/web_FDC_small.jpg)
:sharpen(level=0):output(format=jpeg)/up/dt/2024/04/web_Bassi.jpg)








:sharpen(level=0):output(format=png)/up/dt/2013/04/Dentsply-Sirona.png)
:sharpen(level=0):output(format=png)/up/dt/2014/02/3shape.png)
:sharpen(level=0):output(format=png)/up/dt/2014/02/A-dec.png)
:sharpen(level=0):output(format=png)/up/dt/2023/11/Patent%E2%84%A2-Implants-_-Zircon-Medical.png)
:sharpen(level=0):output(format=png)/up/dt/2023/03/ACTEON_NEW-logo_03-2024.png)
:sharpen(level=0):output(format=png)/up/dt/2022/01/Sprintray_Logo_2506x700.png)
:sharpen(level=0):output(format=jpeg)/up/dt/e-papers/330729/1.jpg)
:sharpen(level=0):output(format=jpeg)/up/dt/e-papers/330727/1.jpg)
:sharpen(level=0):output(format=jpeg)/up/dt/e-papers/330725/1.jpg)
:sharpen(level=0):output(format=jpeg)/up/dt/e-papers/325039/1.jpg)
:sharpen(level=0):output(format=jpeg)/up/dt/e-papers/325007/1.jpg)
:sharpen(level=0):output(format=jpeg)/up/dt/e-papers/313543/1.jpg)
:sharpen(level=0):output(format=jpeg)/up/dt/2013/03/a8f8d928919bca4ec52539ded7aed37a.jpg)

:sharpen(level=0):output(format=jpeg)/up/dt/2024/04/Envista-names-Paul-Keel-new-CEO-1.jpg)
:sharpen(level=0):output(format=gif)/wp-content/themes/dt/images/dt-user.gif)
:sharpen(level=0):output(format=jpeg)/up/dt/2012/08/26e5cd11afdb52480a89b8107e94064f.jpg)
:sharpen(level=0):output(format=jpeg)/up/dt/2017/12/10a-e_sinus-lift-and-PRF.jpg)
:sharpen(level=0):output(format=jpeg)/up/dt/2020/10/Hygienist-dreamstime_5012915.jpg)
:sharpen(level=0):output(format=jpeg)/up/dt/2017/01/b903125a6ba73e6219888318de75380c.jpg)
:sharpen(level=0):output(format=jpeg)/up/dt/2022/03/Manhattan-dental-office-accepting-cryptocurrency.jpg)
:sharpen(level=0):output(format=jpeg)/up/dt/2017/01/b72fa1d9f24c7b716a8bb7c941049c38.jpg)
:sharpen(level=0):output(format=jpeg)/up/dt/2020/07/Peter-Malata-con-esterilizador1.jpg)
:sharpen(level=0):output(format=jpeg)/up/dt/2017/01/ba8d3574df9e99abfaad0a2a8e7a77ca.jpg)
:sharpen(level=0):output(format=jpeg)/up/dt/2017/01/e87b0bea23f0f9ec678b700d8bdf1cfa.jpg)
:sharpen(level=0):output(format=jpeg)/up/dt/2012/08/68e96e55f3c6edb32e055a18983dc92c.jpg)






:sharpen(level=0):output(format=jpeg)/up/dt/2024/04/Envista-names-Paul-Keel-new-CEO-1.jpg)
:sharpen(level=0):output(format=jpeg)/up/dt/2024/02/vVARDIS_article_1920x1080px.jpg)
:sharpen(level=0):output(format=jpeg)/up/dt/2024/04/Study-links-e-cigarette-use-with-increased-risk-of-heart-failure.jpg)
:sharpen(level=0):output(format=jpeg)/up/dt/e-papers/330727/1.jpg)
:sharpen(level=0):output(format=jpeg)/up/dt/e-papers/330725/1.jpg)
:sharpen(level=0):output(format=jpeg)/up/dt/e-papers/325039/1.jpg)
:sharpen(level=0):output(format=jpeg)/up/dt/e-papers/325007/1.jpg)
:sharpen(level=0):output(format=jpeg)/up/dt/e-papers/313543/1.jpg)
:sharpen(level=0):output(format=jpeg)/up/dt/e-papers/330729/1.jpg)
:sharpen(level=0):output(format=jpeg)/up/dt/e-papers/330729/2.jpg)
:sharpen(level=0):output(format=jpeg)/wp-content/themes/dt/images/3dprinting-banner.jpg)
:sharpen(level=0):output(format=jpeg)/wp-content/themes/dt/images/aligners-banner.jpg)
:sharpen(level=0):output(format=jpeg)/wp-content/themes/dt/images/covid-banner.jpg)
:sharpen(level=0):output(format=jpeg)/wp-content/themes/dt/images/roots-banner-2024.jpg)
To post a reply please login or register